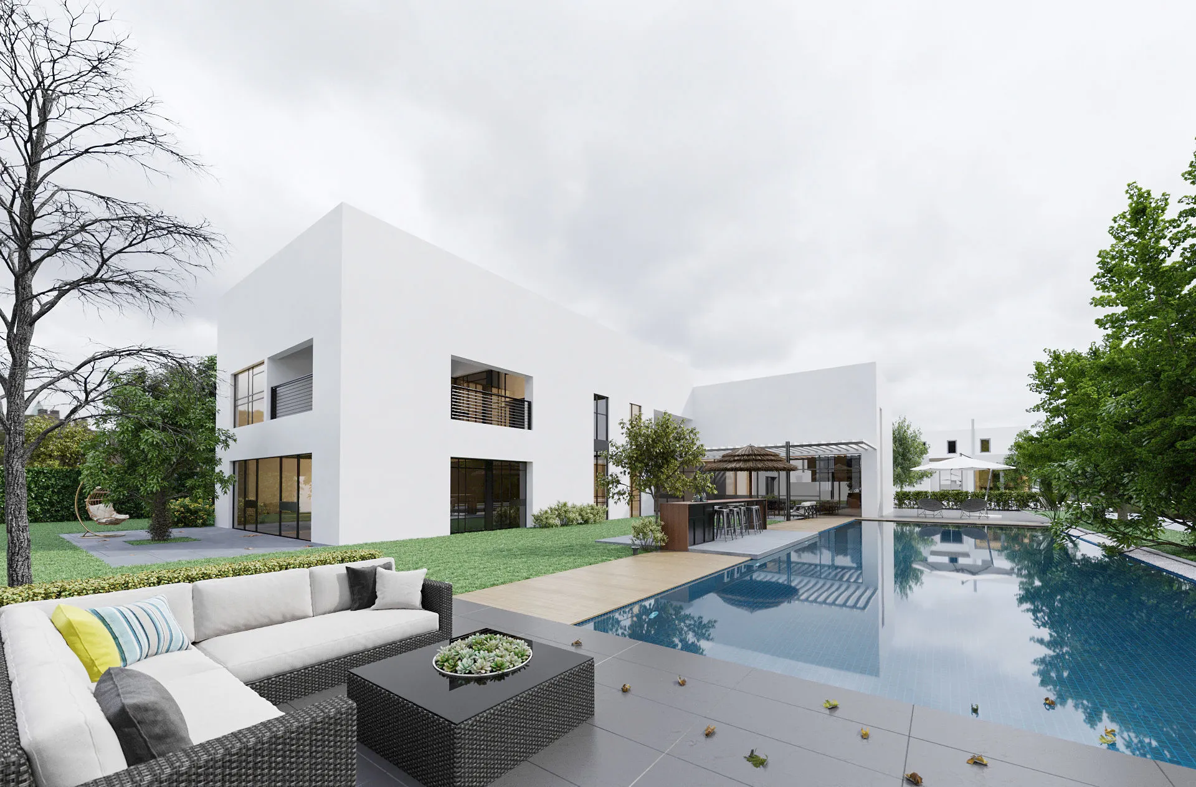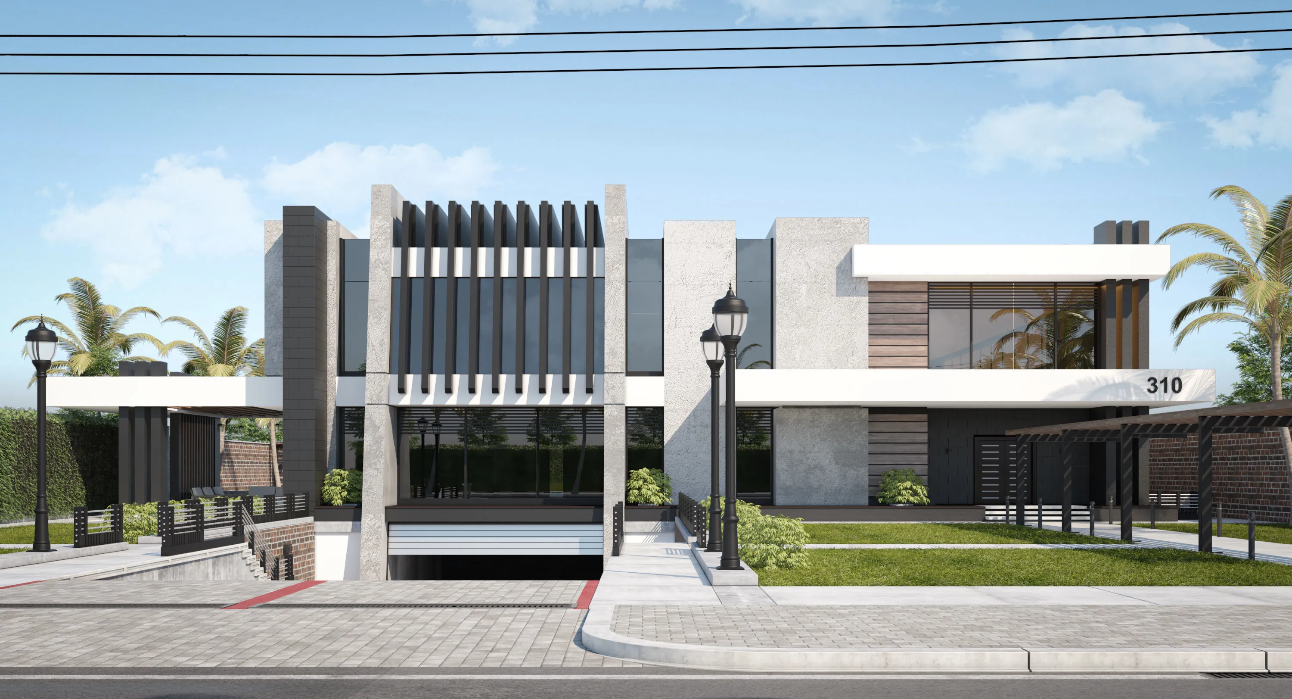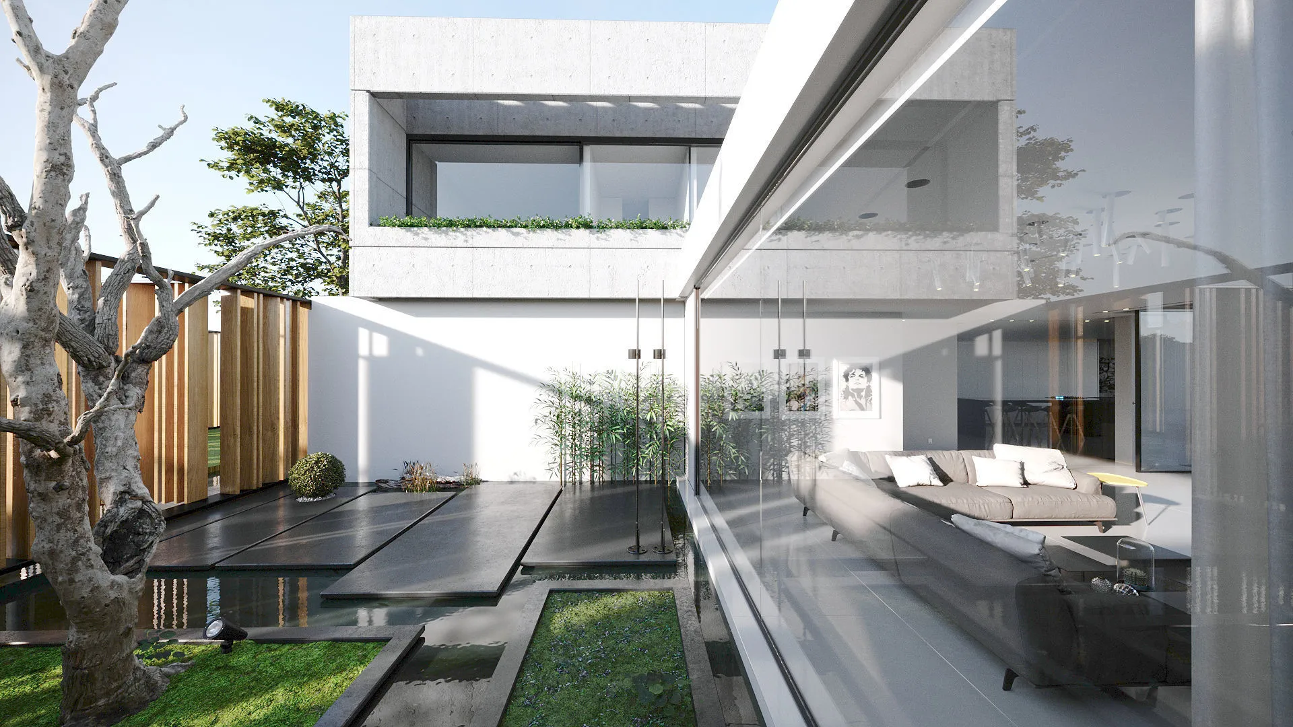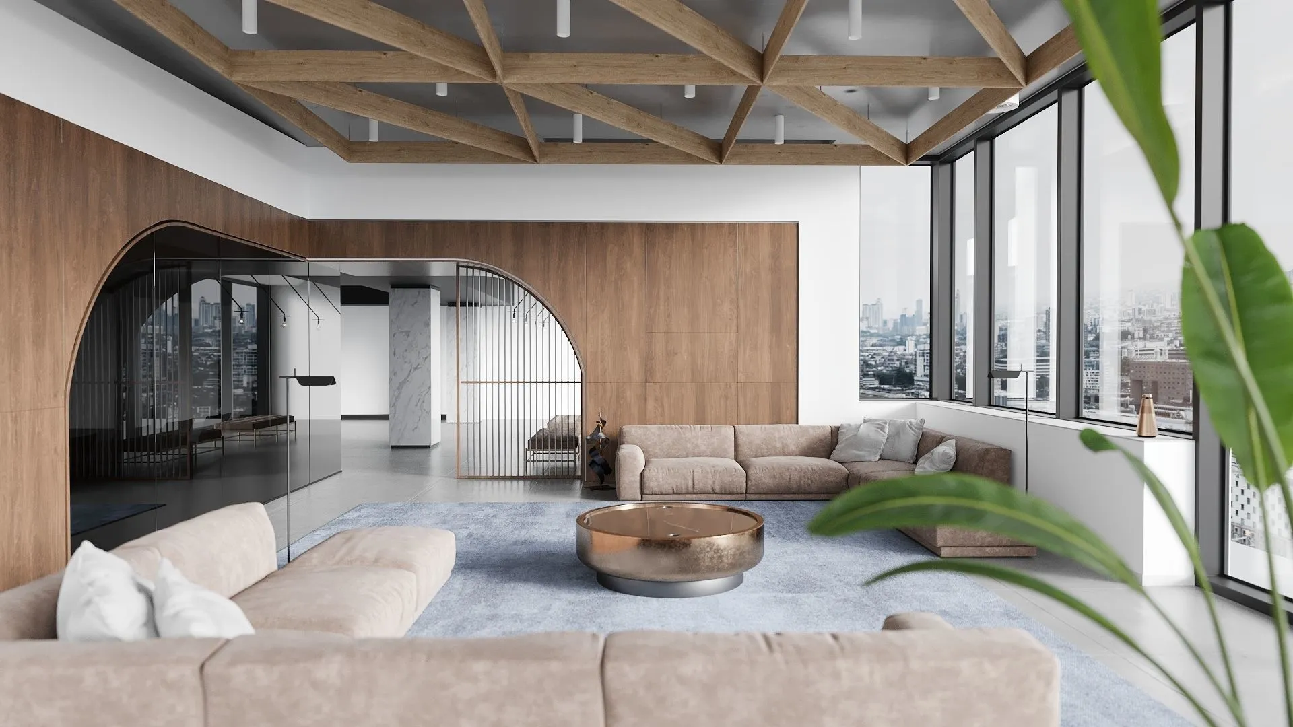Orchid Hill Manor—Kitchen Reimagined
A historic estate deserves a kitchen that blends legacy with modern luxury. For this conceptual remodel at Orchid Hill Manor, the vision was to preserve the character of a timeless home while introducing a bold, refined space for gathering, cooking, and display.
More projects

The Halston Retreat · Miami, FL
A sculptural residence built for ease and openness, The Halston Retreat reimagines resort-style living through the lens of minimalist architecture. With its crisp white massing, framed glazing, and outdoor spaces that mirror indoor comforts, this concept celebrates light, geometry, and leisure.

Casa Ventana · Coconut Grove, FL
A vision of modern elegance and bold geometry, Casa Ventana reimagines tropical living for a social, design-forward lifestyle. With its rhythmic façade of vertical louvers, layered concrete and stone textures, and sculptural metal accents, the home announces itself with confidence and clarity.

The Vesper House · Orlando, FL
Rooted in minimalist sophistication, The Vesper House explores the emotional resonance of material, light, and reflection. A private residence designed around stillness and spatial purity, this concept embraces restraint while layering in architectural warmth.

Serafina Pointe · Jacksonville, FL
A concept for elevated workplace design, Serafina Pointe redefines the modern office through the lens of hospitality and spatial calm. Perched high above the city, this boutique workspace blends warm natural materials, sculptural details, and expansive glazing to offer an experience that feels less corporate — and more curated.
