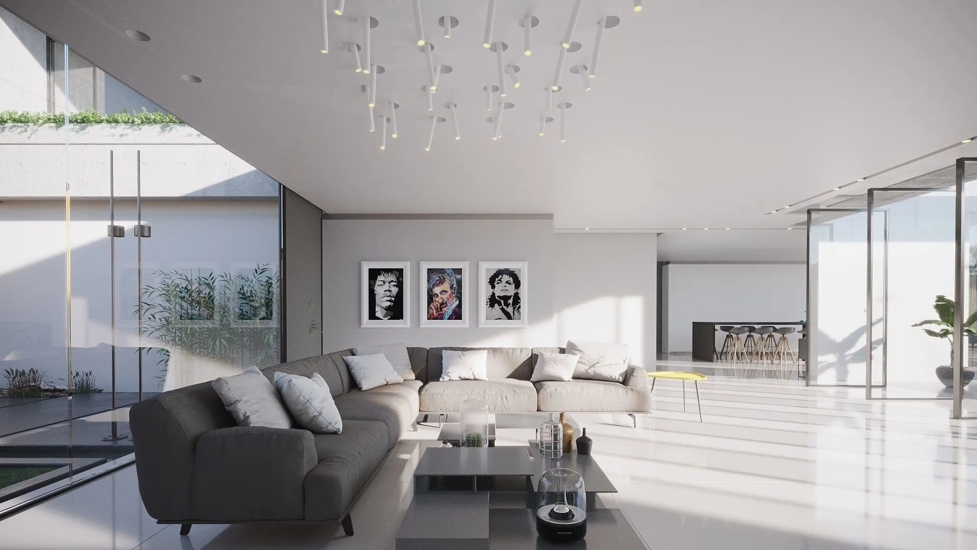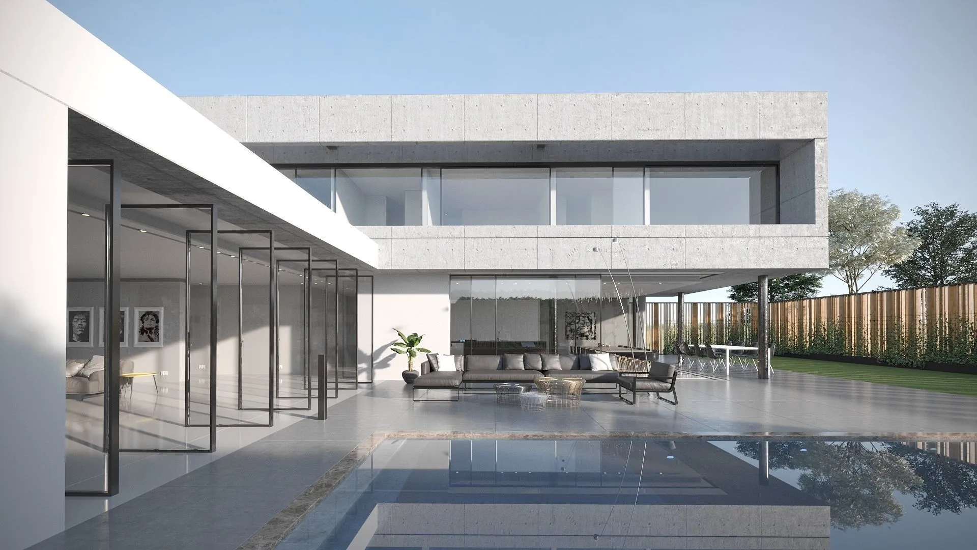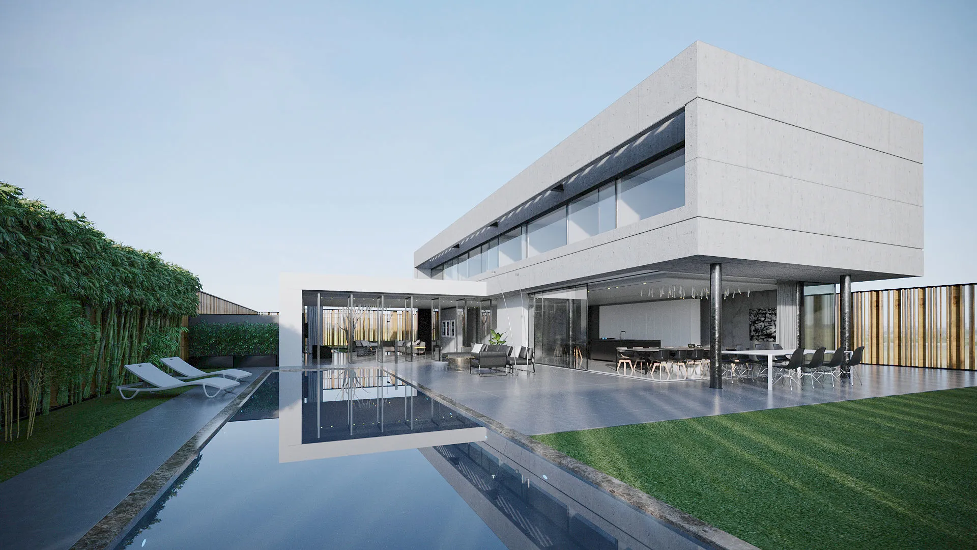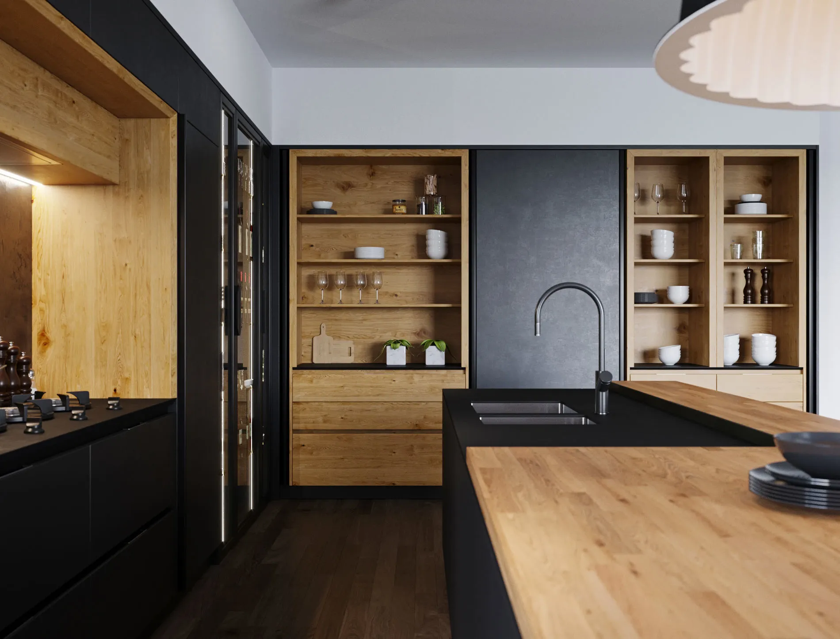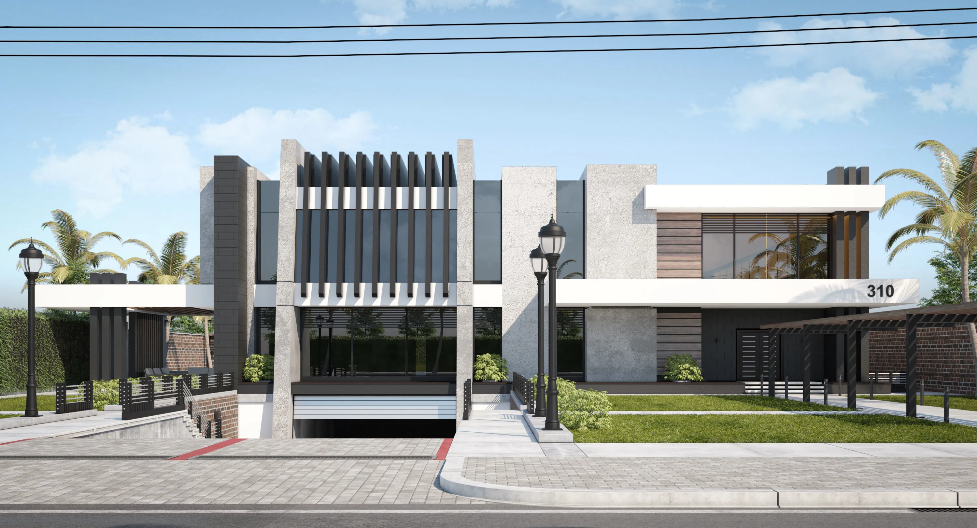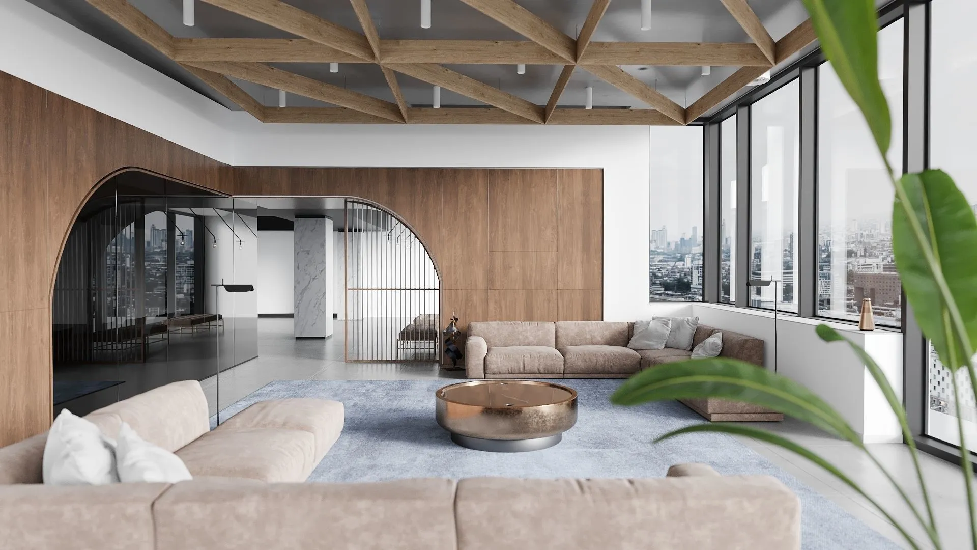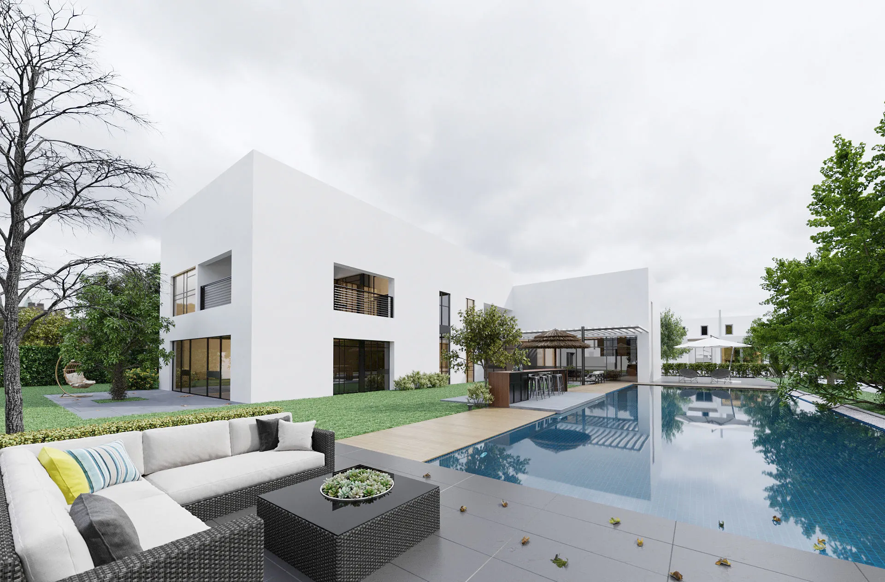The Vesper House
Rooted in minimalist sophistication, The Vesper House explores the emotional resonance of material, light, and reflection. A private residence designed around stillness and spatial purity, this concept embraces restraint while layering in architectural warmth.
The Project
This home was envisioned as a quiet modern sanctuary — a place where architecture recedes and the senses take over. The two-story massing uses board-formed concrete and stark white planes to shape a peaceful courtyard centered on water, greenery, and filtered light. The program wraps around this internal landscape, dissolving boundaries between indoor and outdoor living.
What We Did
We designed a seamless spatial flow that anchors around the courtyard. Linear stepping stones float across a reflecting pool, framed by soft vegetation and vertical wood screening. Floor-to-ceiling glazing dissolves walls between the living spaces and garden. Inside, interiors are clean but inviting — with soft furnishings, low lighting, and curated art moments to ground the experience.
How We Made the Difference
The Vesper House embodies an architecture of pause. Through elemental detailing and immersive space planning, this concept reframes luxury not as excess, but as clarity — a design that favors reflection, texture, and quietude over noise.

