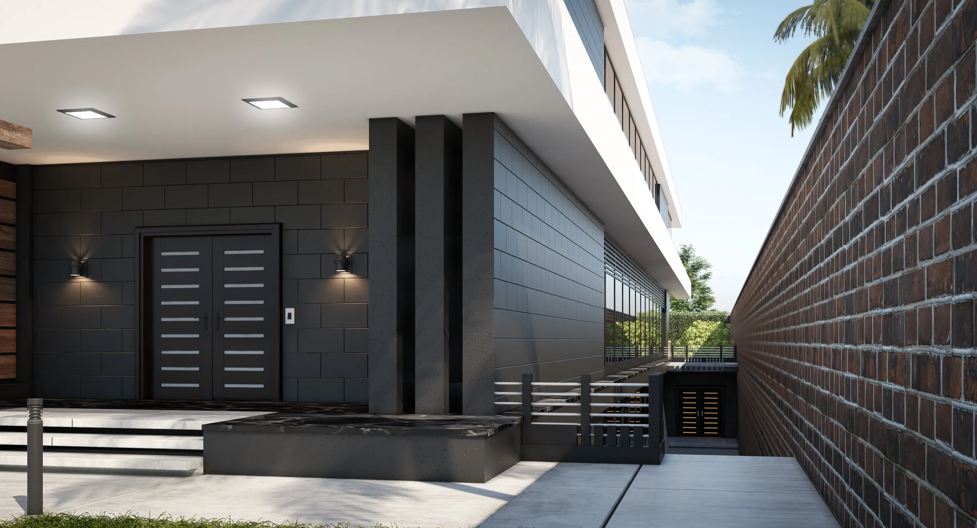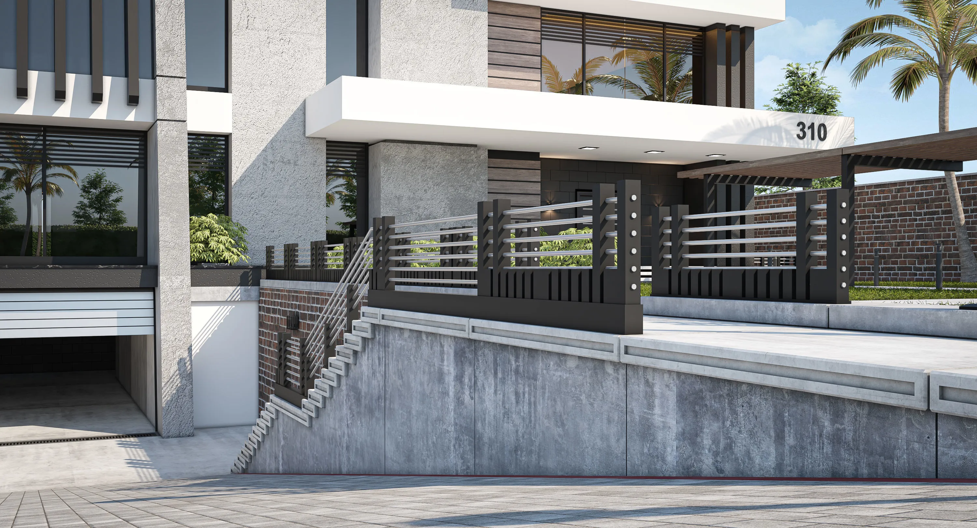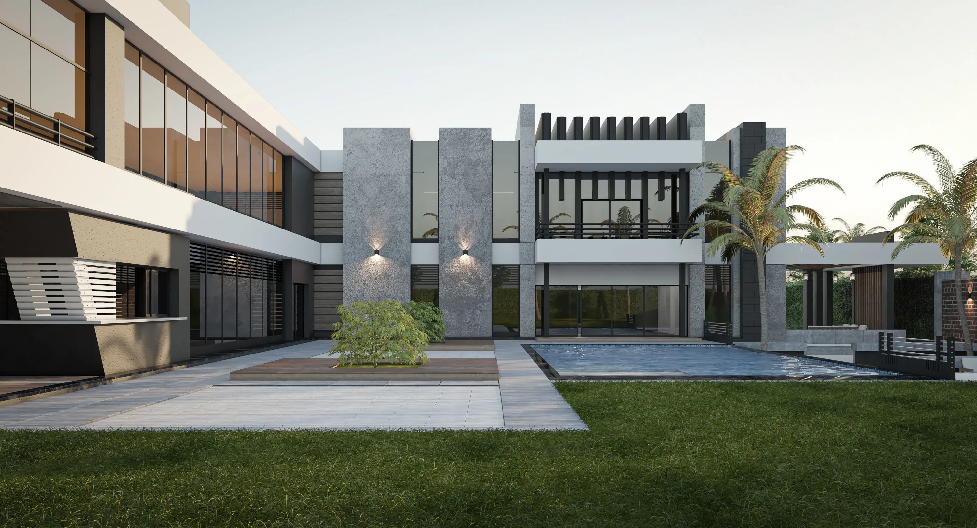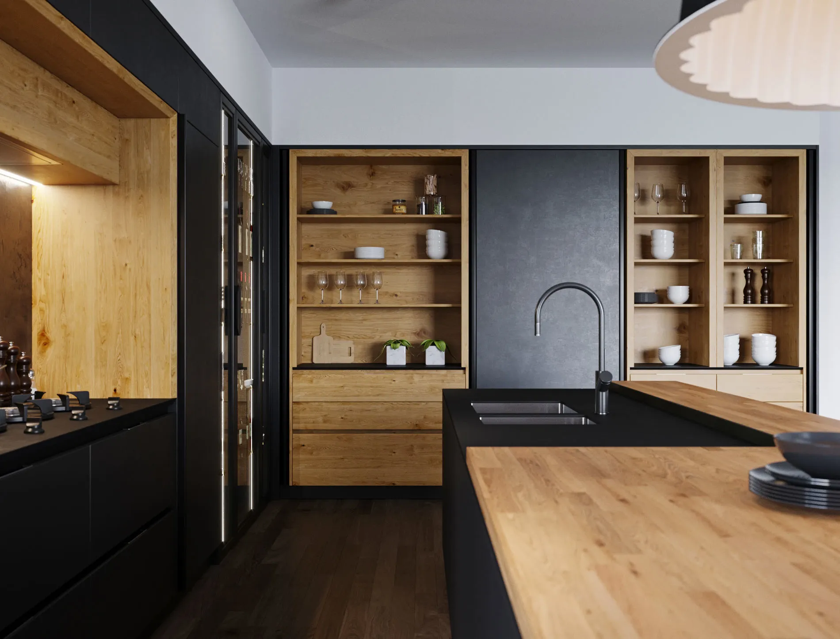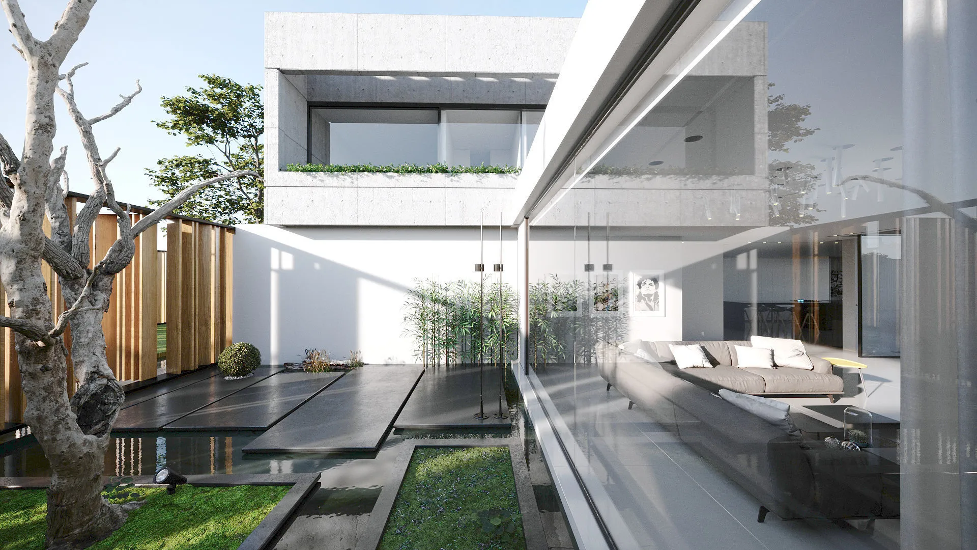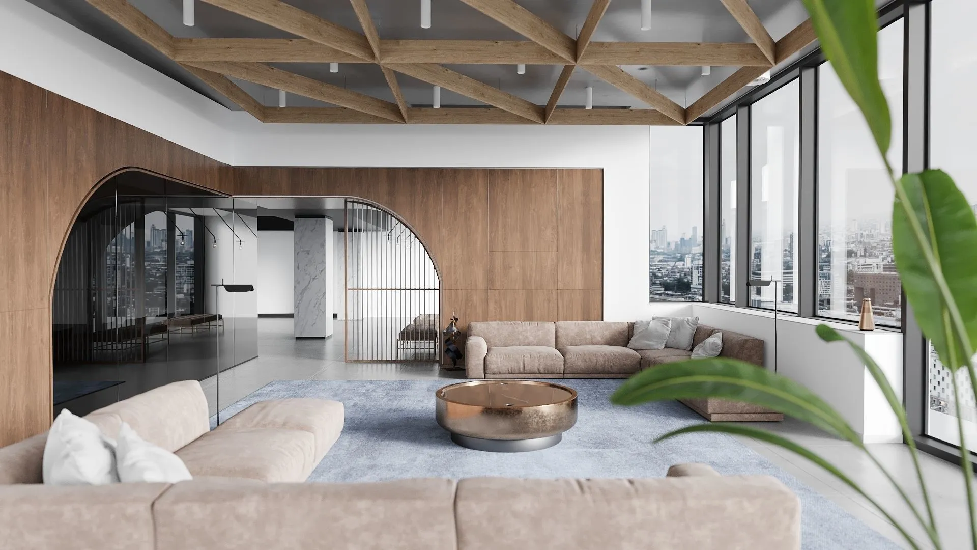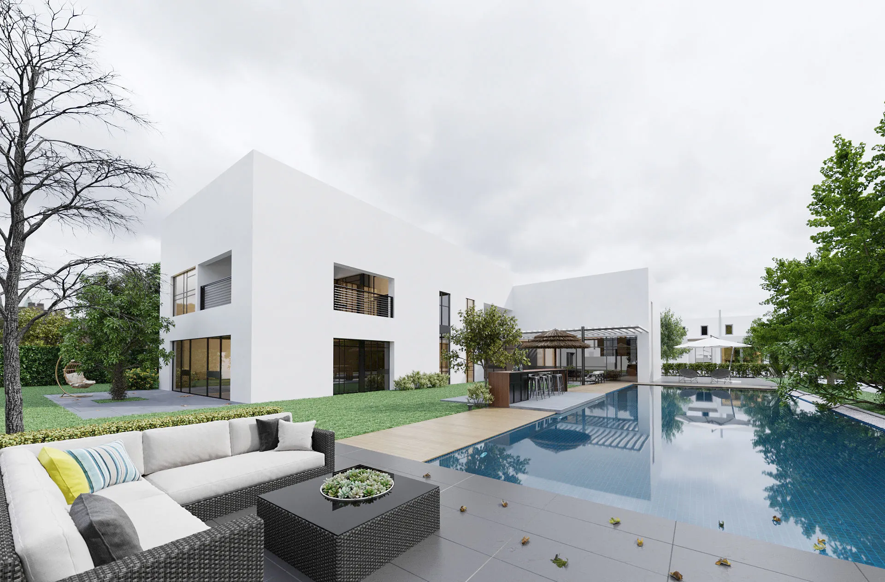Casa Ventana
A vision of modern elegance and bold geometry, Casa Ventana reimagines tropical living for a social, design-forward lifestyle. With its rhythmic façade of vertical louvers, layered concrete and stone textures, and sculptural metal accents, the home announces itself with confidence and clarity.
The Project
Originally conceived as an entertainer's dream residence, this two-story modern home is built on a flat lot surrounded by palms and open sky. The design includes a full basement-level garage and studio space accessed via a sunken drive, along with a long private lap pool in the rear yard. The exterior combines warm wood tones with crisp white planes and textured gray masonry for a dynamic yet grounded composition.
What We Did
We pushed the spatial flow to prioritize large gatherings and indoor-outdoor transitions. The use of overhangs, privacy fins, and glazing patterns ensures both openness and shade. Structural expression became a key theme — from the canopy-covered parking to the dramatic entry flanked by light wells and landscape.
How We Made the Difference
Casa Ventana proves that tropical modernism can be both luxurious and livable. By blending expressive form with functional elegance, we delivered a home that feels as suited to quiet mornings as it does to vibrant evenings of entertaining.

