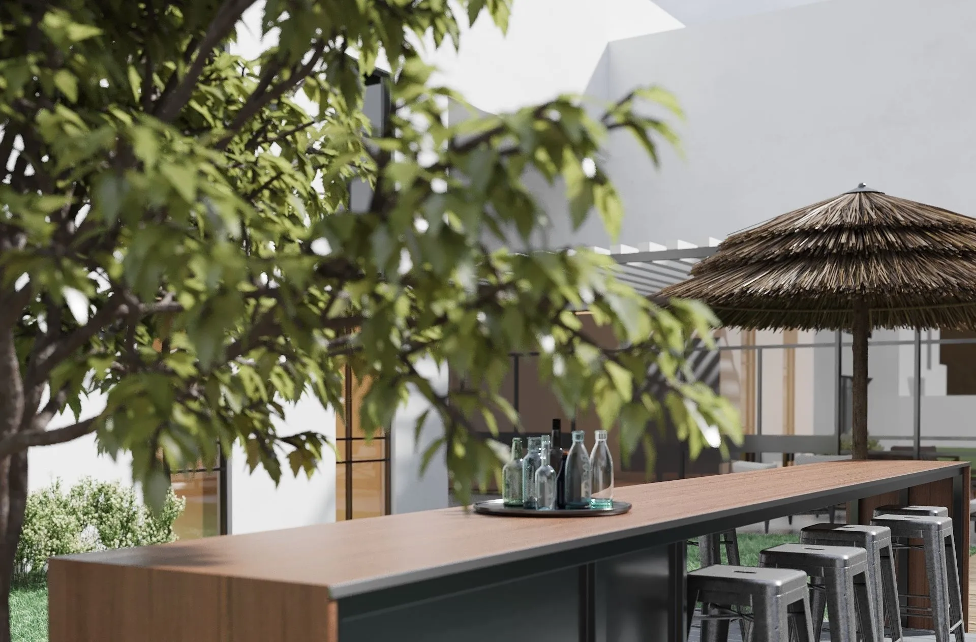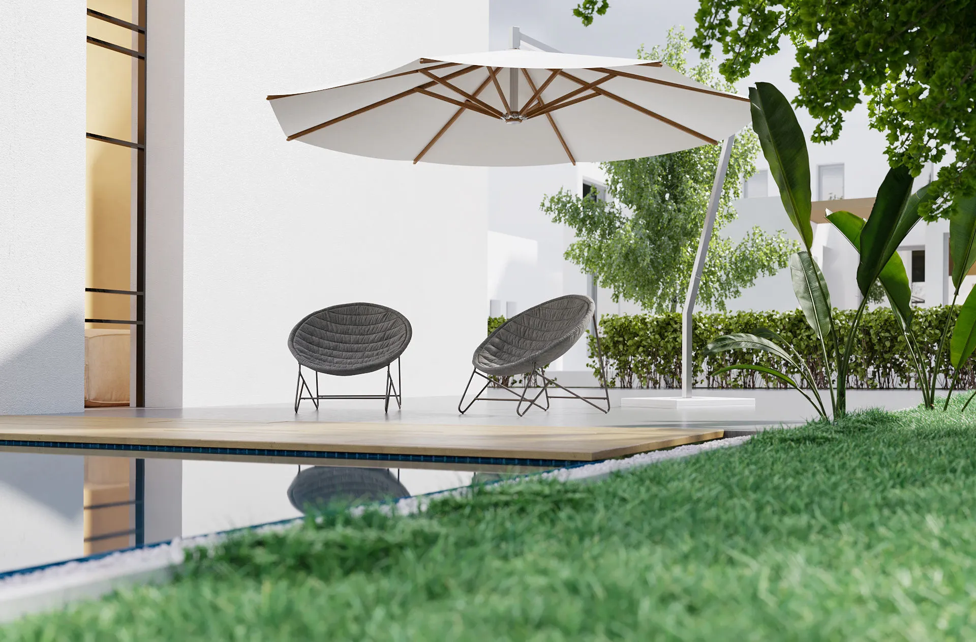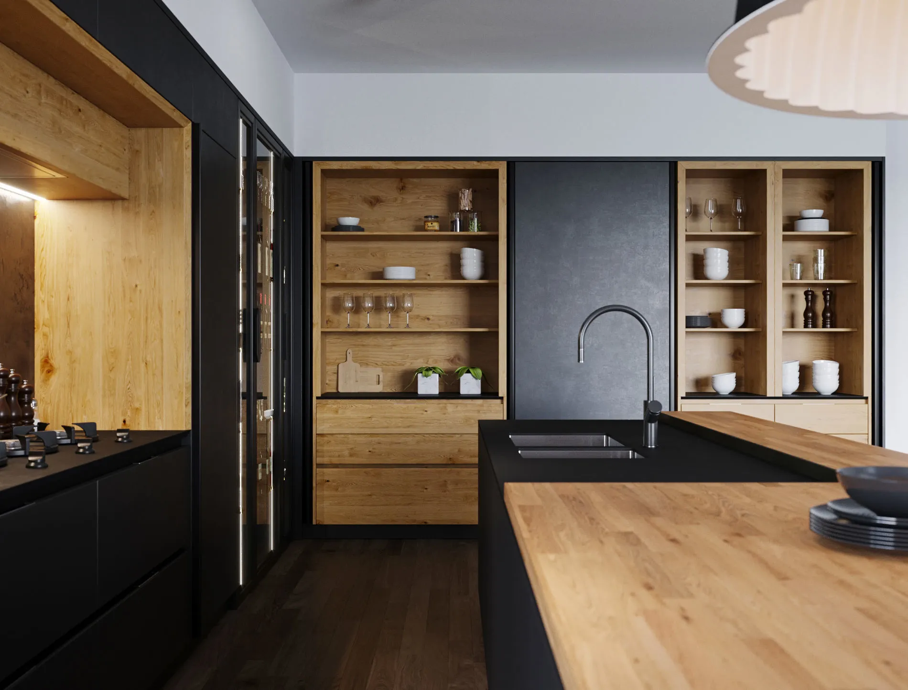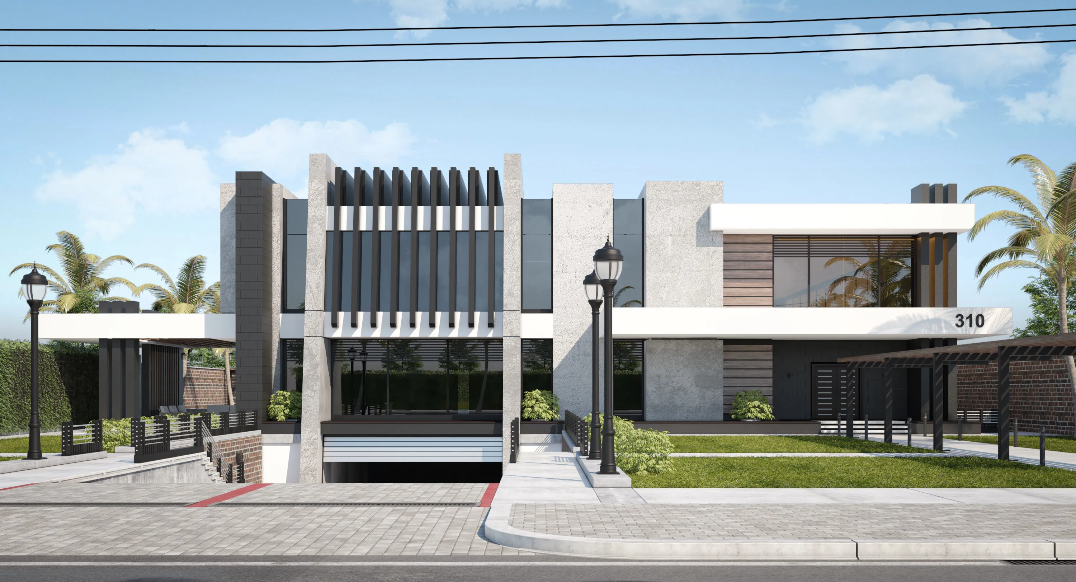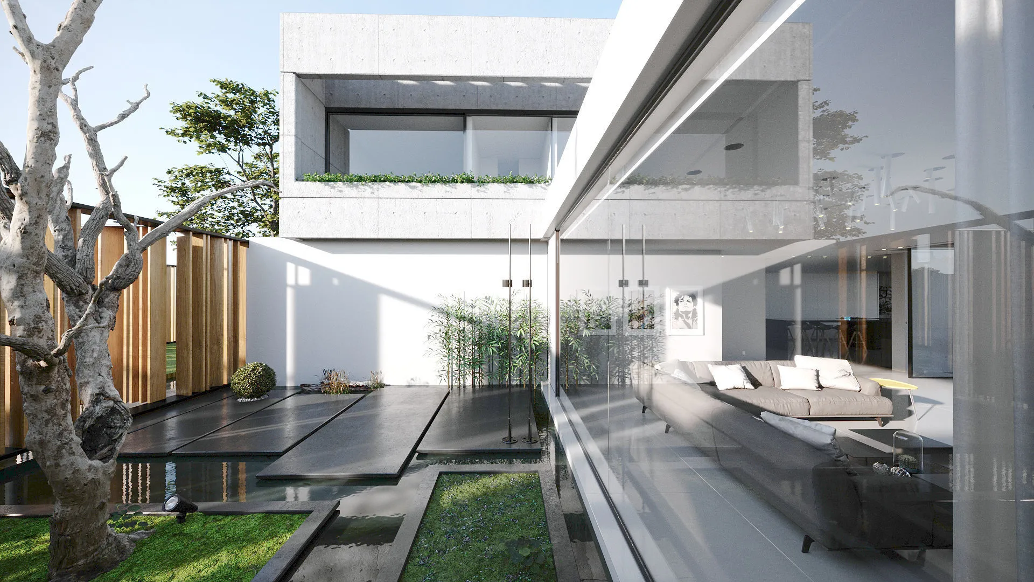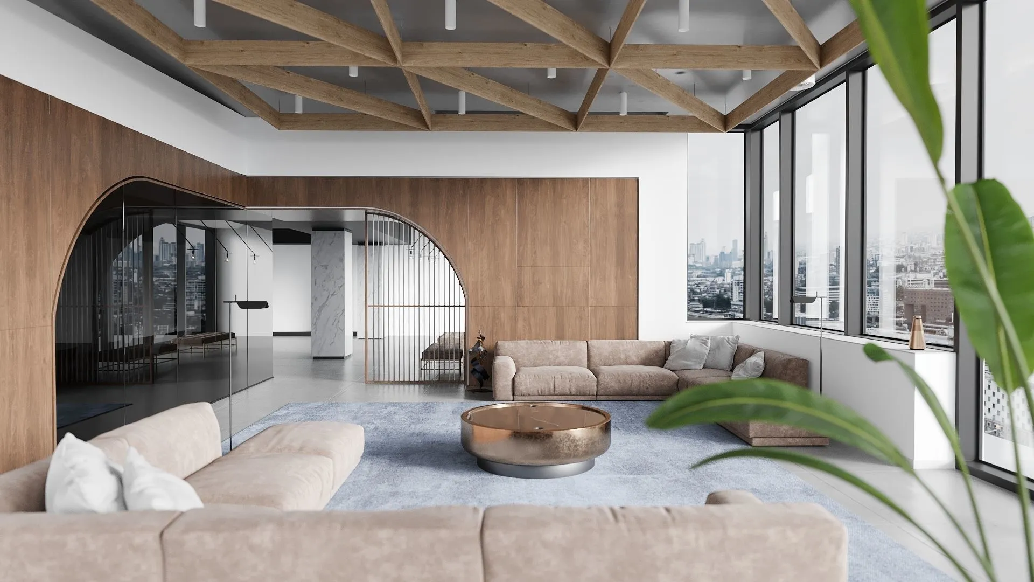The Halston Retreat
A sculptural residence built for ease and openness, The Halston Retreat reimagines resort-style living through the lens of minimalist architecture. With its crisp white massing, framed glazing, and outdoor spaces that mirror indoor comforts, this concept celebrates light, geometry, and leisure.
The Project
Set in a sunny, flat environment, this residence was envisioned as a private retreat with seamless indoor-outdoor transitions. Large picture windows, linear overhangs, and extended sightlines define a calm and contemporary rhythm throughout the home. A central pool serves as the visual and experiential heart of the property, with lounge areas, a shaded bar, and quiet garden nooks surrounding it.
What We Did
We designed a minimalist envelope with maximum spatial generosity. Clean, windowless planes are balanced by floor-to-ceiling openings where it matters most — anchoring views and drawing natural light deep into the interior. Outdoor living takes precedence: we positioned a full-length pool parallel to the main living volume, added a retractable pergola system, and introduced multiple entertaining zones from bar seating to casual lounge configurations.
How We Made the Difference
This concept captures the essence of high-end simplicity. By stripping away ornamentation and focusing on volume, proportion, and program flow, The Halston Retreat becomes more than a house — it's a framework for effortless, elevated living.

