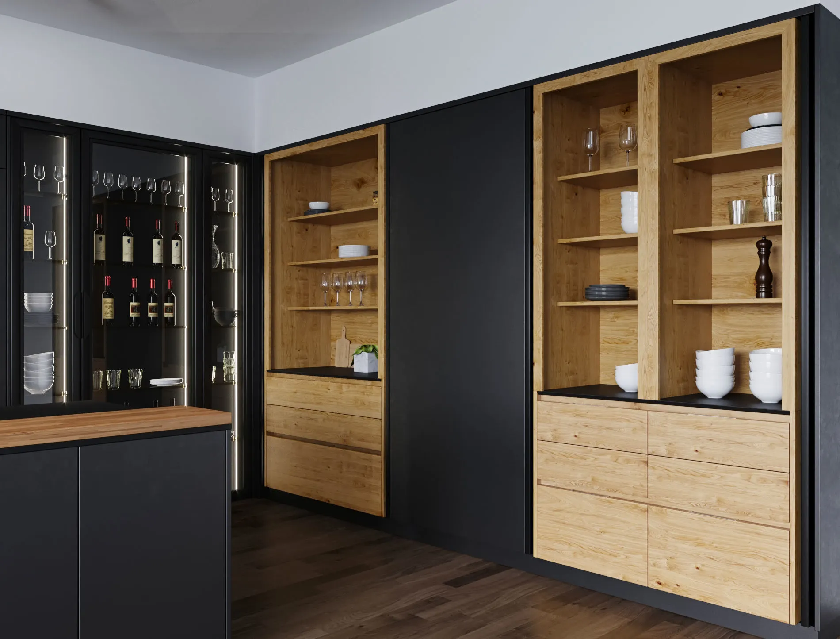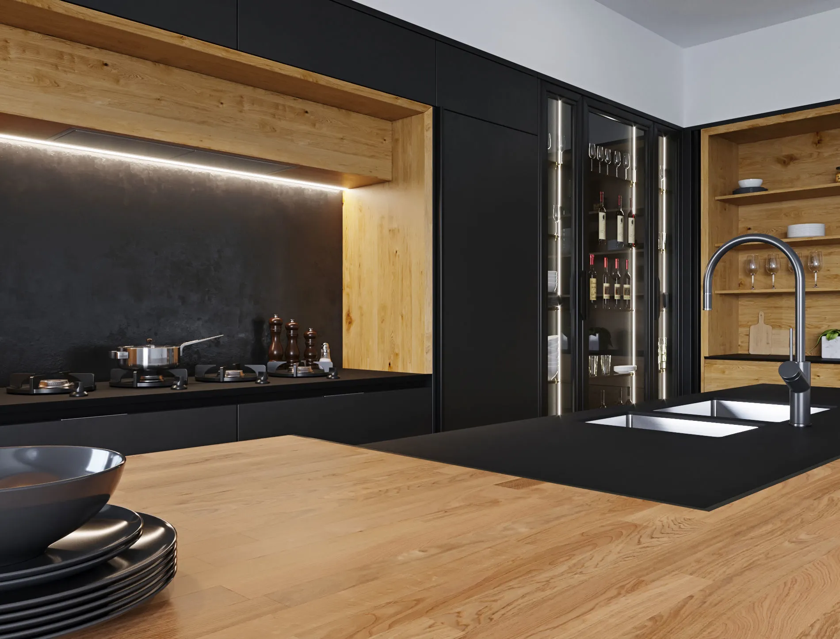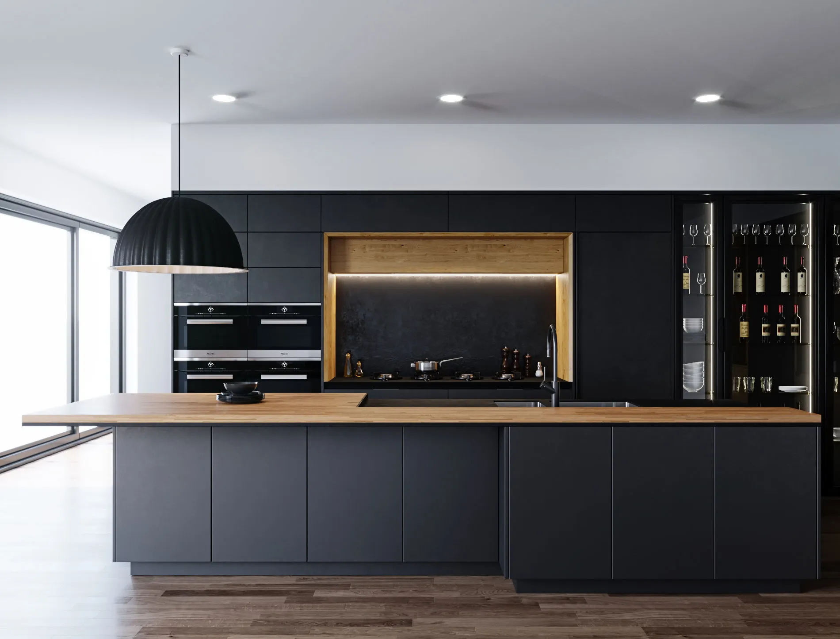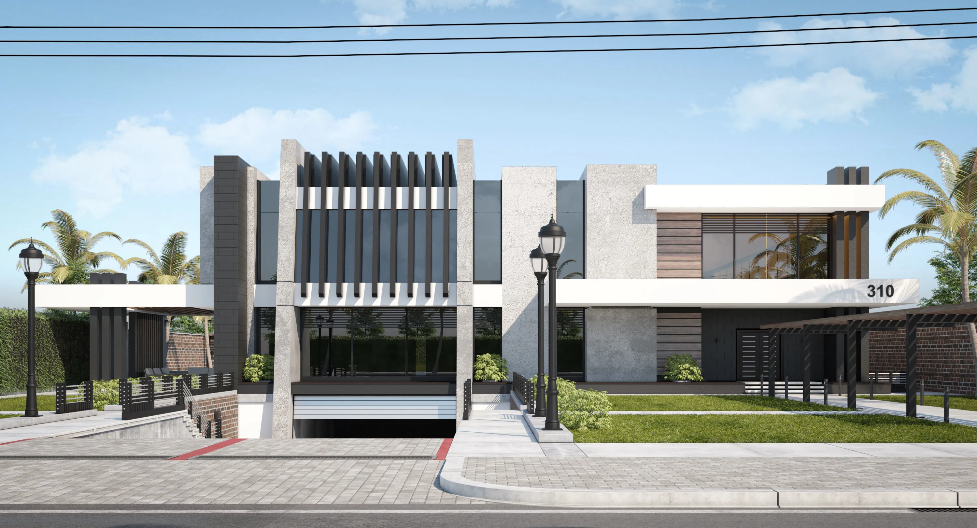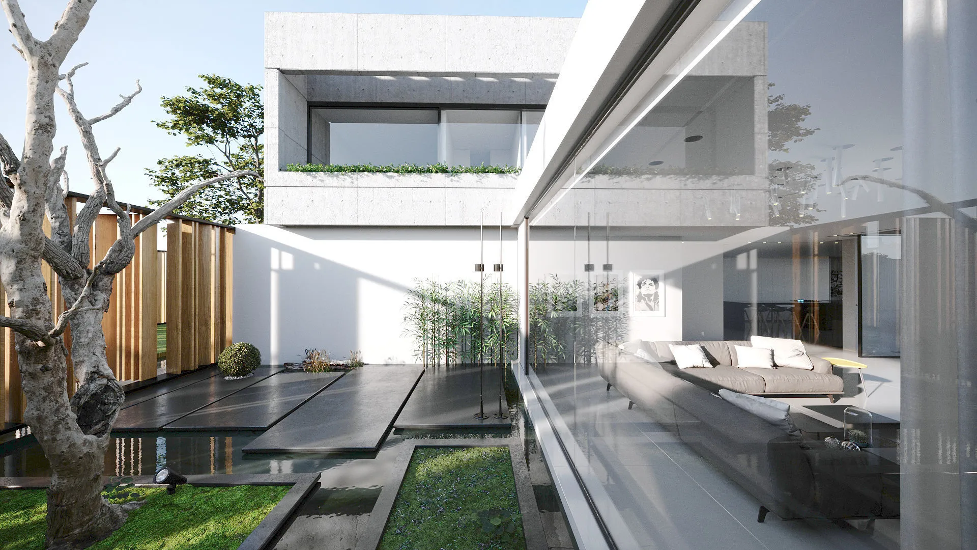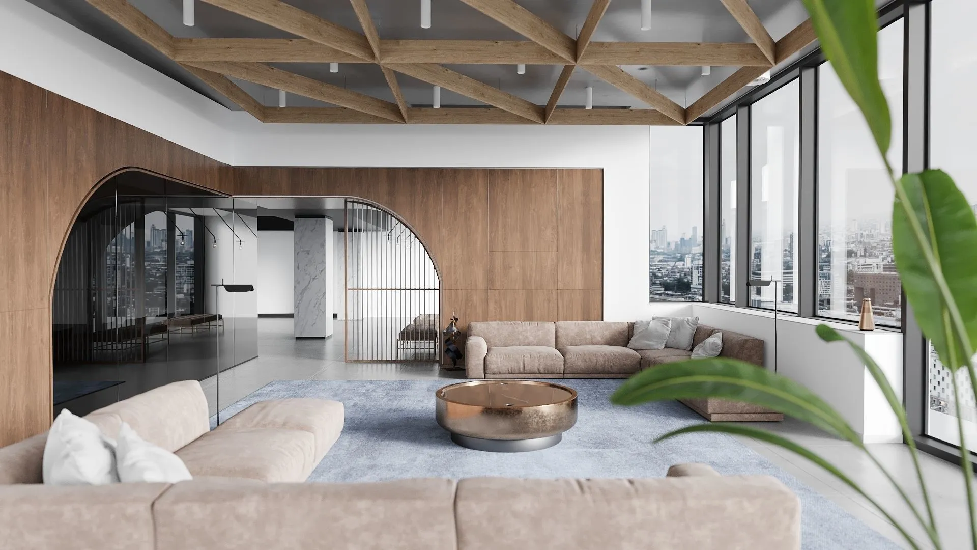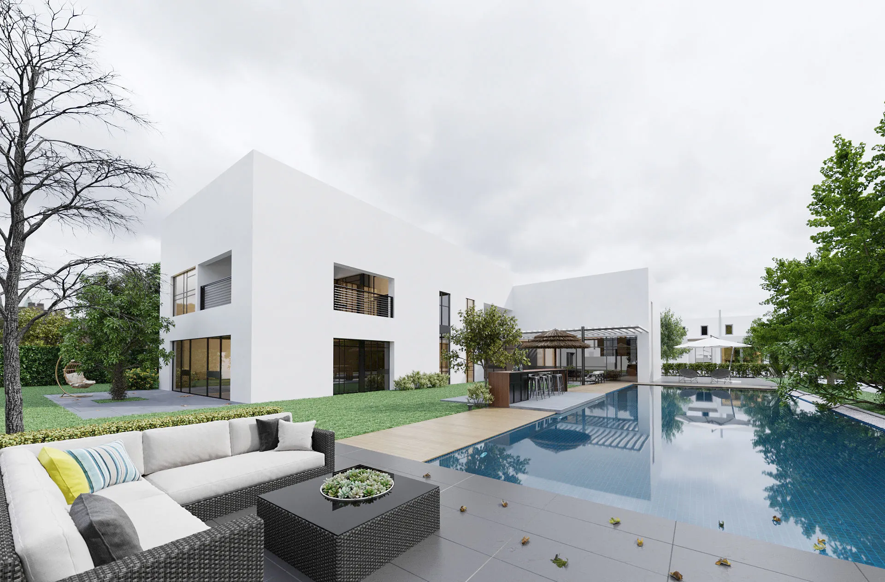Orchid Hill Manor — Kitchen Reimagined
A historic estate deserves a kitchen that blends legacy with modern luxury. For this conceptual remodel at Orchid Hill Manor, the vision was to preserve the character of a timeless home while introducing a bold, refined space for gathering, cooking, and display.
The Project
This imagined renovation transforms a once-segmented kitchen into a luminous, open-plan environment centered on form and function. The design draws inspiration from high-end European systems and minimalist architecture, aiming to elevate both everyday routines and special occasions.
What We Did
We explored a material palette of matte black cabinetry, warm vertical-grain wood, and seamless built-ins. A broad island anchors the layout with generous workspace and a wood-wrapped overhang for seating. Behind, integrated appliances, glass-front display cases, and subtle lighting add utility and visual interest. A dedicated wine and glassware wall offers gallery-like elegance.
How We Made the Difference
This concept reimagines the kitchen as the emotional and aesthetic center of a legacy home. By balancing modern restraint with timeless materials, the design bridges past and present — a sophisticated space imagined for life well lived.

